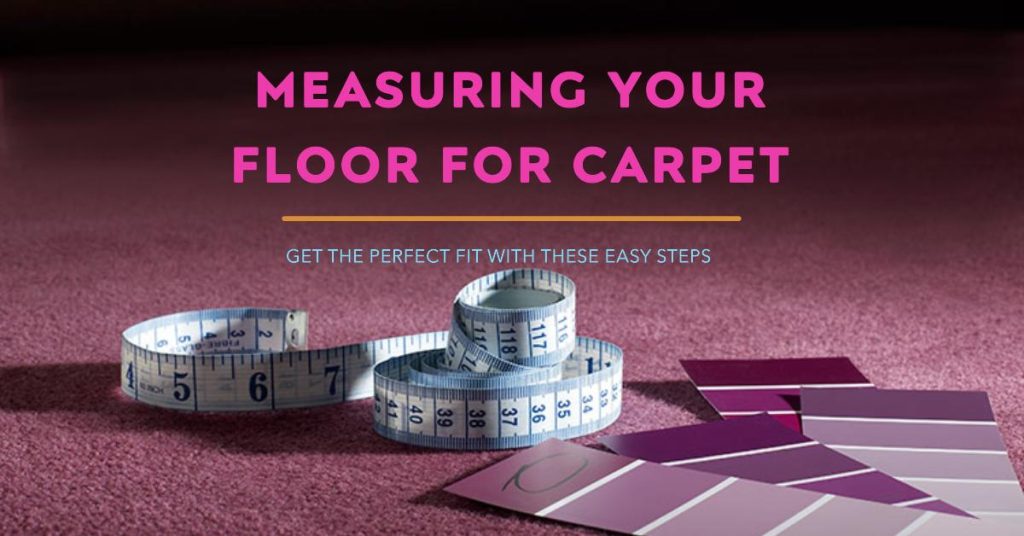Whether updating your home with new carpets or planning a renovation, getting accurate carpet measurements is crucial. Correct measurements help avoid overspending and ensure a perfect fit for your space. This guide will walk you through measuring for carpets in various shapes—from simple rectangles to more complex forms like hexagons and ellipses.
We’ll also provide expert advice and recommend tools to make your measuring process more accessible and accurate.
Say goodbye to carpet measurement headaches! Discover easy, step-by-step methods to achieve a perfect fit every time.
Why Accurate Carpet Measurements Matter?
Getting your carpet measurements right is essential for:
Avoiding Waste: Purchasing the exact amount of carpet reduces excess and minimizes waste.
Cost Efficiency: Accurate measurements help you stay within budget by ensuring you only buy what you need.
Seamless Installation: Proper measurements result in fewer seams and a better overall look.
Understanding how to measure different shapes accurately will make your carpet installation process smoother and more efficient.
How to Measure Carpet ?
From classic rectangles to intricate ellipses, our comprehensive guide covers all the bases to help you measure your space like a pro.
To measure for carpet installation thoroughly, you need to understand the specifics of each step and area. Here’s an expanded guide to ensure you get accurate measurements, even for more challenging spaces.
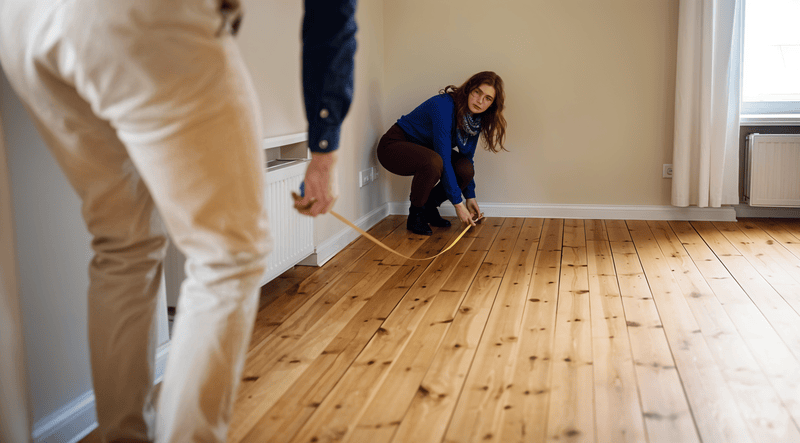
Step 1: Clear the Room
Clearing the room ensures you can access all walls and corners for precise measurements. Move furniture, rugs, and other obstacles out of the way. If any furniture cannot be moved, measure around it and add extra material to compensate for potential miscalculations.
- Pro Tip: For rooms with fixed features (like built-in cabinets), note their dimensions and subtract their area from the total.
Step 2: Measure the Main Area
How to Measure a Room for Carpet?
The primary measurement involves the largest rectangular section of the room.
- Use a tape measure or laser measuring tool to measure wall-to-wall length and width at the longest points.
- Write down each measurement to avoid forgetting.
- Multiply these measurements to find the square footage.
- Pro Tip: Always measure along the floor, not the walls, as baseboards and skirting can cause slight variations.
Step 3: Account for Additional Areas
1. Closets and Alcoves:
- Measure these areas separately.
- Calculate their square footage just like you would for the main area (length × width).
- Add the closet or alcove measurements to the main area total.
2. Irregular Shapes:
- Divide the irregular space into smaller rectangles or triangles.
- Measure each section and calculate its area individually.
Step 4: Add a Waste Allowance
It’s important to add 10–20% extra material to account for:
- Trimming and cutting during installation.
- Matching patterns or textures, if applicable.
- Unexpected errors or irregularities in the room shape.
Guideline for Waste Allowance:
- Simple Rooms: Add 10%.
- Rooms with Alcoves, Irregular Shapes, or Stairs: Add 15–20%.
Step 5: Measure for Staircases
Staircases require additional care because each step has both a horizontal tread and a vertical riser.
How to Measure:
Measure the depth (tread) and the height (riser) of one step.
Example: Tread = 10″, Riser = 7″, Total = 17″ (1.42 feet).
Multiply this number by the total number of steps.
Example: 12 steps × 1.42 ft = 17.04 ft.
Measure the width of the stairs.
Example: Stair width = 3 ft.
Multiply the total length by the width to calculate the area.
Pro Tip: Add an extra 10% for stairs to account for nosings and curves.
Step 6: Double-Check Your Measurements
- Go back and remeasure all areas, especially irregular spaces or staircases.
- Double-check your calculations to ensure accuracy.
- Write down every measurement clearly and keep a copy for reference.
How to Measure Carpet for Different Shapes?
1- Rectangle
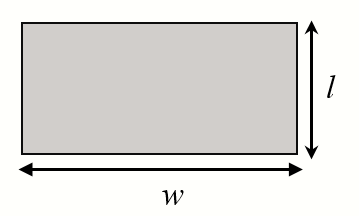
Measuring rectangular rooms is straightforward:
Tools Needed: Tape measure, pencil, and paper.
Measure the Dimensions: Measure the length and width of the room. If the room has alcoves or built-ins, measure each section separately.
Calculate the Area: Multiply the length by the width.
Example:
Length: 15 feet
Width: 20 feet
Area: 15 × 20 = 300 square feet
- Adjust for Irregularities: If the room is not a perfect rectangle, measure additional sections and adjust the total area accordingly.
Expert Tip: “Always measure twice and use a laser distance measurer for greater accuracy. Small errors can add up, especially in larger rooms.” – Emily Thompson, Interior Designer.
2- Circle
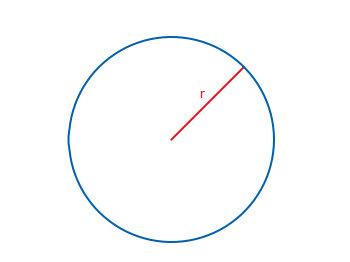
For circular rooms:
Measure the Radius: Measure from the center of the room to the edge. This is the radius.
Calculate the Area: Use this simple formula: Area = π × (Radius × Radius).
Example:
Radius: 8 feet
Area: 3.14 × 8 × 8 ≈ 201 square feet
- Handle Irregular Shapes: If the circle is not perfectly round, divide it into smaller sections and add their areas.
Expert Tip: “Create a scaled drawing of the room to visualize and calculate areas more accurately.” – James Miller, Professional Carpet Installer
3- Ellipse

For elliptical rooms:
Measure Major and Minor Radii: Measure the longest distance from the center to the edge (major radius) and the shortest distance (minor radius).
Calculate the Area: Use this formula: Area = π × Major Radius × Minor Radius.
Example:
Major Radius: 12 feet
Minor Radius: 6 feet
Area: 3.14 × 12 × 6 ≈ 226 square feet
- Approximate Irregular Shapes: If the ellipse isn’t perfect, divide it into simpler shapes and sum their areas.
Expert Tip: “Use an online carpet calculator or measurement app to save time and improve accuracy for complex shapes.” – Sarah Johnson, Flooring Specialist
4- Pentagon
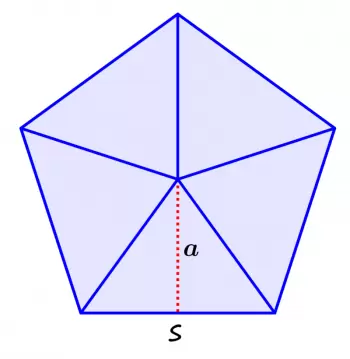
To measure a pentagon-shaped room:
- Measure One Side: Find the length of one side of the pentagon.
- Calculate the Area: Use this simplified approach: Multiply the length of one side by the height of the pentagon and adjust as needed. Example:
- Side Length: 7 feet
- Height: 10 feet
- Area: 7 × 10 = 70 square feet (approximate; divide the pentagon into simpler shapes for accuracy)
- Break Into Smaller Shapes: For complex pentagons, divide into triangles or rectangles and add their areas.
Expert Tip: “Use a grid method or digital tools to measure pentagon shapes accurately. This helps in managing angles and side lengths.” – Mark Davis, Carpeting Expert
5- Hexagon

To measure a hexagon-shaped room:
- Measure One Side: Find the length of one side of the hexagon.
- Calculate the Area: Use this approach: Area = (3 × Side Length² × √3) / 2.
- Example:
- Side Length: 5 feet
- Area: (3 × 5² × 1.732) / 2 ≈ 130 square feet
- Adjust for Irregular Sides: For non-uniform hexagons, approximate by dividing the shape into regular or more straightforward polygons.
Expert Tip: “Break down irregular hexagons into smaller shapes for easier area calculation. Use online tools to simplify the process.” – Linda Carter, Home Renovation Consultant.
6- Other Shapes
For irregular or complex shapes:
Divide the Shape: Break the shape into simpler geometric forms like rectangles, triangles, or circles.
Measure Each Section: Measure each section separately.
Calculate and Sum: Find the area for each section and add them together.
Example:
L-shaped Room: Divide into two rectangles:
Rectangle 1: 10 × 15 feet = 150 square feet
Rectangle 2: 5 × 10 feet = 50 square feet
Total Area: 150 + 50 = 200 square feet
Account for Fixtures: Measure around fixtures or built-ins and subtract their areas.
Expert Tip: “Use a digital planimetry app to handle highly irregular shapes. These apps can accurately calculate areas and visualize complex layouts.” – Rachel Adams, Interior Design Consultant.
Types of Carpet Measuring Tools
Tape Measure

A classic tool for straightforward measurements.
Ideal for small rooms and simple layouts.
Available in various lengths, typically up to 30 feet.
Laser Measuring Device

Uses laser technology to provide precise measurements.
Perfect for large or irregularly shaped rooms.
Reduces the time spent on manual measurements.
Measuring Wheel

Ideal for long distances and outdoor areas.
Commonly used for commercial spaces and hallways.
Provides quick and accurate readings.
Room Scanners

Advanced tools that create 3D layouts of the room.
Great for detailed planning, including irregular shapes and furniture placement.
Carpet Estimating Apps and Software
Digital tools that allow you to input room dimensions and calculate required carpet sizes.
Some apps integrate with laser measuring devices for real-time updates.
Recommended Tools and Brands for Measuring Carpet Areas
1- Tape Measures
Komelon 25-Foot Self-Lock Tape Measure
Features: Self-locking mechanism, easy-to-read numbers.
Why It’s Good: Reliable and durable, ideal for quick and accurate measurements.
Stanley FatMax 25-Foot Tape Measure
Features: High-visibility yellow blade, long standout.
Why It’s Good: Robust design and extended reach, perfect for larger spaces.
2- Laser Distance Measurers
Bosch GLM 50 C Bluetooth Laser Distance Measurer
Features: Bluetooth connectivity and real-time measurements.
Why It’s Good: Accurate and integrates with mobile devices for easy data handling.
Leica Disto X4 Laser Distance Measurer
Features: IP65 dust and water protection, high accuracy.
Why It’s Good: Durable and precise, suitable for indoor and outdoor measurements.
3- Digital Measuring Tools
Measuring Tape App
Features: Converts smartphone camera into a virtual measuring tape.
Why It’s Good: Convenient and always on hand, useful for quick measurements.
4- Planimeter App
Features: Measures areas and distances from photos.
Why It’s Good: Ideal for complex shapes and digital calculations.
Expert Advice for Mastering Carpet Measurements:
Expert Tips on Accurate Carpet Measurements
John Miller, Flooring Specialist at Home Improvement Experts
Measure Twice, Cut Once:
“Accurate measurements are the cornerstone of a successful carpet installation. Always measure your room twice to confirm your dimensions. Use a reliable tape measure and record your measurements carefully to avoid costly mistakes.”
Sarah Lopez, Interior Designer at Design Innovators
Account for Room Irregularities:
“Rooms are rarely perfect rectangles. Measure any alcoves, doorways, and other irregularities. Remember to include these in your final measurements to ensure you order enough carpet to cover the entire space.”
Michael Brown, Professional Carpet Installer
Consider the Carpet Pile Direction:
“When measuring for carpet, it’s crucial to consider the direction of the carpet pile. Ensure that all pieces are cut and laid out in the same direction to ensure a uniform look and avoid visible seams.”

Expert Tips on Tools and Techniques
Lisa Robinson, DIY Expert and Blogger
Use the Right Tools:
“Invest in a high-quality tape measure and a sturdy ruler or straightedge for drawing straight lines. For large rooms, a laser distance measurer can be very helpful. These tools ensure precision and make the job easier and quicker.”
Robert Green, Construction Project Manager
Create a Detailed Floor Plan:
“Before purchasing your carpet, draw a detailed floor plan of the room, including all measurements and any fixed features like built-in furniture or fireplaces. This plan will help you visualize the amount of carpet you need and how it will be laid out.”
Emma White, Home Renovation Consultant
Measure in Sections:
“Large rooms can be challenging to measure accurately in one go. Break the room into smaller sections and measure each one separately. Then, add the measurements together to get the total area. This method helps prevent errors and ensures more accurate results.”
Expert Tips on Additional Considerations
David Harris, Owner of Harris Carpets
Factor in Extra Carpet:
“Always order a little more carpet than your exact measurements indicate. This extra allows for any mistakes, matching patterns, and future repairs. A general rule is to add 5-10% to your total measurement to cover these contingencies.”
Jessica Taylor, Flooring Designer at Modern Homes
Seam Placement:
“Plan where your carpet seams will go, especially in larger rooms. Seams should be placed in low-traffic areas and away from direct light to make them less noticeable. Proper seam placement can enhance the appearance and durability of your carpet.”
Tom Wilson, Senior Technician at Pro Flooring Solutions
Consider Underlayment:
“Don’t forget to measure for underlayment if your carpet requires it. Underlayment adds cushioning and extends the life of your carpet. Ensure you include these measurements in your overall planning to avoid any surprises during installation.”
Carpet Measurement Units
Carpet measurements are typically expressed in specific units to help consumers and installers calculate the amount of carpet required for a space. Understanding these units is essential to ensure accurate purchasing and installation. Here’s a breakdown of the most commonly used units for measuring carpet:
1. Square Feet (sq ft)
- What It Is: A standard unit of measurement in the U.S. for area.
- How It’s Used: The area of a room is calculated in square feet by multiplying the room’s length by its width in feet.
- Common Use: Useful for determining how much carpet is required for smaller spaces or specific areas within a room.
2. Square Yards (sq yd)
- What It Is: Another common unit for carpet measurement, particularly for purchasing carpet. One square yard equals 9 square feet.
- How It’s Used: To convert square feet to square yards, divide the total square footage by 9.
- Common Use: Carpet retailers and manufacturers often sell carpets by the square yard.
3. Linear Feet
- What It Is: The length of the carpet roll required for a specific room width. Carpet rolls typically come in standard widths, such as 12 feet or 15 feet.
- How It’s Used: If the room’s width matches the roll width, the carpet’s length in feet becomes the required measurement.
4. Carpet Rolls
- What It Is: Carpet is often sold in standard roll widths, typically 12 feet or 15 feet.
- How It’s Used: Measure the room’s length and account for seams if the room width exceeds the roll width.
- Example:
- A 20 ft × 14 ft room requires two sections of 12 ft-wide carpet rolls, with one seam.
5. Metric Units
- Square Meters (m²): Used internationally for carpet measurement. One square meter equals 10.764 square feet.
- Common Use: Preferred in countries using the metric system.
Choosing the Right Unit
- Homeowners in the U.S. and Canada: Primarily use square feet and square yards.
- International Buyers: Square meters is the standard.
- Installers and Designers: Often use linear feet to plan layouts and seam placement based on roll widths.
Conversion Chart for Quick Reference
| Square Feet (sq ft) | Square Yards (sq yd) | Square Meters (m²) |
|---|---|---|
| 100 | 11.1 | 9.29 |
| 150 | 16.7 | 13.94 |
| 200 | 22.2 | 18.58 |
| 300 | 33.3 | 27.87 |
| 400 | 44.4 | 37.16 |
How Much Extra Carpet to Order?
When purchasing carpet, it’s essential to order a bit more than the exact measurements to account for waste, seams, and installation errors. The amount of extra carpet you need depends on factors like the room’s shape, the carpet type, and the complexity of the layout. Here’s how to determine how much extra carpet to order:
General Guidelines for Extra Carpet
Standard Waste Allowance:
Add 10–20% extra to your total carpet measurement.
10%: Simple rooms with straightforward layouts (e.g., rectangular rooms without alcoves).
15–20%: Irregularly shaped rooms, rooms with closets, or areas requiring pattern matching.
Factors That Affect Extra Carpet Needs
1. Room Shape and Complexity
Simple Rooms (Rectangular): Require less extra carpet, usually around 10%.
Irregular Rooms (L-Shaped, Alcoves): Require more carpet due to the additional cuts needed, about 15–20%.
2. Seams and Carpet Rolls
Carpet rolls typically come in 12 ft or 15 ft widths. If your room is wider or longer than the roll width, you’ll need extra material to account for seams.
Rooms requiring multiple seams or those wider than the roll will require more waste allowance.
3. Pattern Matching
Carpets with patterns (e.g., geometric, floral designs) require alignment, increasing waste.
Allow 20% or more for patterned carpets to ensure proper matching.
4. Staircases
Staircases require extra carpet due to the shape of the treads and risers. Add at least 10–15% extra for stairs.
5. Professional Recommendations
Carpet installers may recommend a specific waste allowance based on their experience with your room layout and the carpet type.
Quick Reference Table
| Room Complexity | Extra Carpet Allowance | When to Use |
|---|---|---|
| Simple rectangular room | 10% | Standard rooms without complex features. |
| Irregular room | 15–20% | Rooms with alcoves, closets, or irregular shapes. |
| Patterned carpet | 20–25% | Rooms requiring pattern alignment. |
| Stairs | 10–15% | For treads and risers. |
Pro Tips
- Round Up: Always round your measurements up to the nearest square foot or yard.
- Consult a Professional: If you’re unsure, an installer can provide precise recommendations.
- Double-Check Measurements: Errors can lead to ordering too little or wasting excess carpet.
Carpet Measuring Chart
A carpet measuring chart is a quick reference tool that simplifies the process of determining the amount of carpet you need for a room or space. It includes standard dimensions, formulas, and calculations for converting measurements into square feet or square yards, along with allowances for waste. Here’s a breakdown of how a carpet measuring chart is structured:
Sample Carpet Measuring Chart
| Room/Space | Length (ft) | Width (ft) | Area (sq ft) | Waste Allowance (10–20%) | Total (sq ft) | Total (sq yd) |
|---|---|---|---|---|---|---|
| Living Room | 15 | 12 | 180 | 27 (15%) | 207 | 23 |
| Bedroom 1 | 10 | 10 | 100 | 15 (15%) | 115 | 13 |
| Bedroom 2 | 12 | 12 | 144 | 22 (15%) | 166 | 19 |
| Hallway | 20 | 4 | 80 | 12 (15%) | 92 | 11 |
| Closet | 5 | 3 | 15 | 3 (20%) | 18 | 2 |
| Total | — | — | 519 | 79 | 598 | 68 |
How to Use This Chart?
- Room/Space: List the room or space (e.g., Living Room, Bedroom, Hallway, etc.).
- Length and Width: Measure the room’s dimensions in feet.
- Area (sq ft): Multiply length by width to calculate the area.
- Waste Allowance: Add 10–20% to account for cuts, seams, and errors.
- Total (sq ft): Add the waste allowance to the area.
- Total (sq yd): Convert the total square footage into square yards by dividing by 9.
Quick Reference Conversion Table
| Square Feet | Square Yards | Carpet Roll Width (12 ft) | Carpet Roll Width (15 ft) |
|---|---|---|---|
| 100 | 11.1 | 8.3 ft (linear length) | 6.6 ft (linear length) |
| 150 | 16.7 | 12.5 ft | 10 ft |
| 200 | 22.2 | 16.7 ft | 13.3 ft |
| 300 | 33.3 | 25 ft | 20 ft |
| 400 | 44.4 | 33.3 ft | 26.7 ft |
Customizing the Chart for Your Project
- Include Staircases: For stairs, calculate the area separately and add it to the chart.
- Irregular Shapes: Note any additional measurements for alcoves or unusual spaces.
- Roll Width Considerations: Account for seams if the room width exceeds the roll width (typically 12 or 15 feet).
How do you measure steps for carpeting?
Measuring stairs for carpeting requires careful attention to detail to ensure precise coverage and minimal waste. Start by measuring the tread (horizontal step) depth from the back to the front, including any overhang or nosing. Then, measure the riser (vertical step) height from the top of one tread to the bottom of the next. Add the tread depth and riser height to calculate the total carpet length needed per step. For example, if the tread is 10 inches and the riser is 7 inches, the total length for one step is 17 inches or 1.42 feet.
Next, measure the width of the staircase, which is typically consistent across all steps unless the stairs are irregularly shaped. Multiply the total length per step by the stair width to determine the square footage required for each step. For example, if the total length per step is 1.42 feet and the width is 3 feet, the square footage needed for one step is 4.26 square feet. Repeat this calculation for all steps in the staircase.
If there is a landing, measure its length and width separately and calculate its area. Add the landing’s square footage to the total for the stairs. For example, if the landing measures 4 feet by 3 feet, its area is 12 square feet. Combine this with the square footage of the steps for the overall carpet requirement. For a staircase with 12 steps and a landing, the total might be 63.12 square feet.
Finally, add an extra 10–15% allowance to your total to account for cuts, waste, and any installation errors. This ensures you have sufficient material, especially for complex layouts. Accurate measurements and rounding up to the nearest whole number when ordering will help avoid shortages and ensure a professional finish.
FAQ
1. How do I measure a room with sloped ceilings or uneven walls?
Measure the floor area as accurately as possible and adjust for irregularities by dividing the room into smaller sections or using digital tools for more precise measurements.
2. What if my room has built-in furniture or fixtures?
Measure around built-in furniture or fixtures separately and subtract their area from the total room area. If you’re carpeting under furniture, include these dimensions in your calculations.
3. Can I use a carpet calculator for irregular shapes?
Yes, many online carpet calculators can handle irregular shapes by allowing you to input multiple measurements or divide the shape into more straightforward sections.
4. What if my measurements don’t seem accurate?
Double-check your measurements and measure from multiple points to ensure accuracy. Consult a professional if you’re unsure.
5. How do I calculate the cost of carpet based on my measurements?
Multiply the total area (in square feet or square meters) by the price per carpet unit. Include any additional costs, such as installation or padding.
6. Are there any tools that can help with measuring carpets?
Digital tools, apps, and online calculators can simplify measuring and calculating carpet needs, especially for complex shapes.
7. Should I order extra carpet for future repairs?
Ordering a small amount of extra carpet for future repairs or replacements is a good idea. An additional 10% is typically recommended to account for mistakes or future needs.
8. What measurement is used for carpet?
Carpet measurements are typically based on area, with the most common units being square feet (sq ft) and square yards (sq yd). Square feet are commonly used by homeowners for smaller spaces, while square yards, where 1 sq yd equals 9 sq ft, are preferred by retailers for larger areas. For metric regions, carpet is measured in square meters (m²), with 1 sq ft equaling 0.093 m². Additionally, linear feet are used to determine the length of carpet rolls, which typically come in 12- or 15-foot widths.

